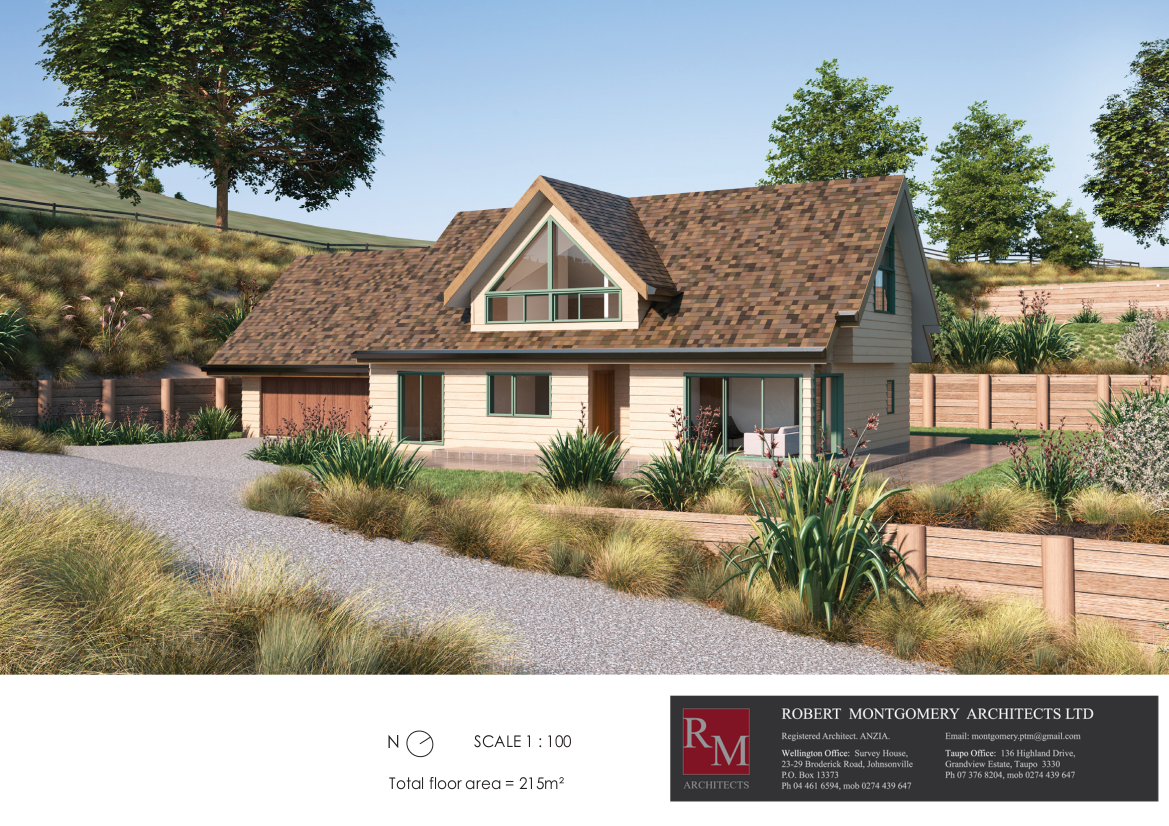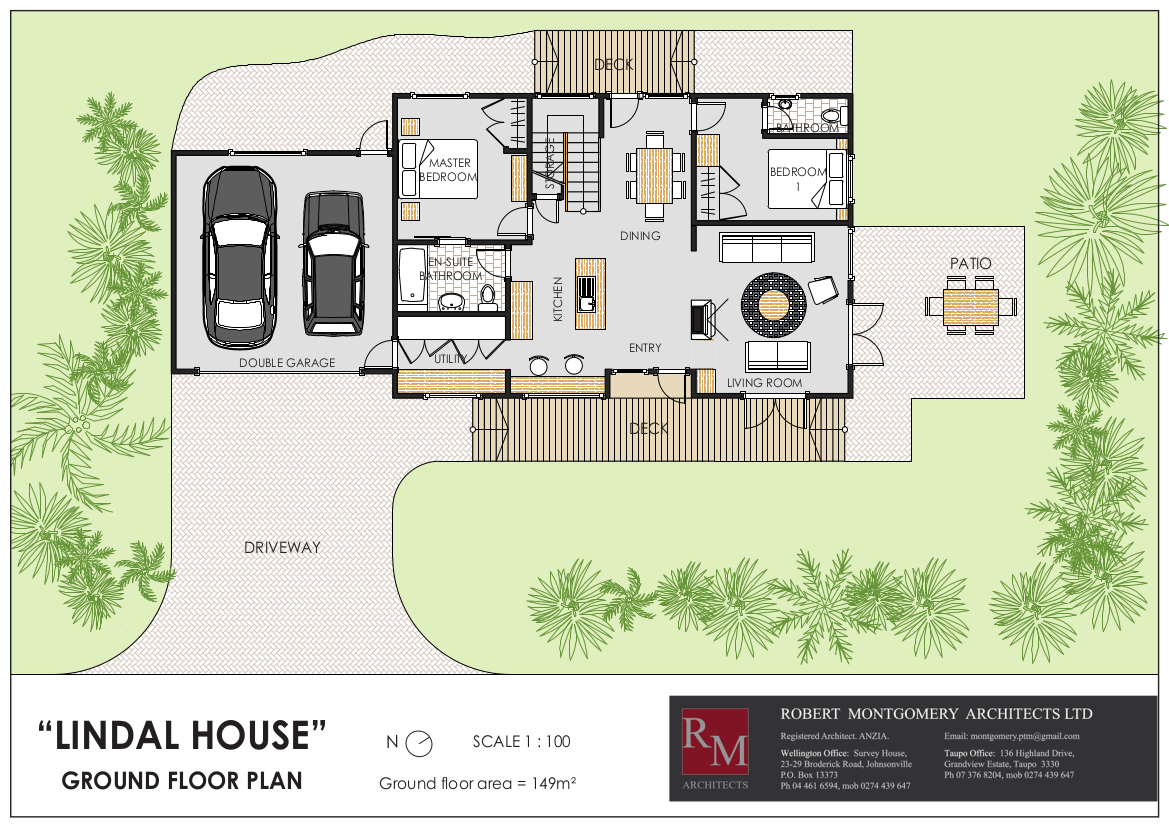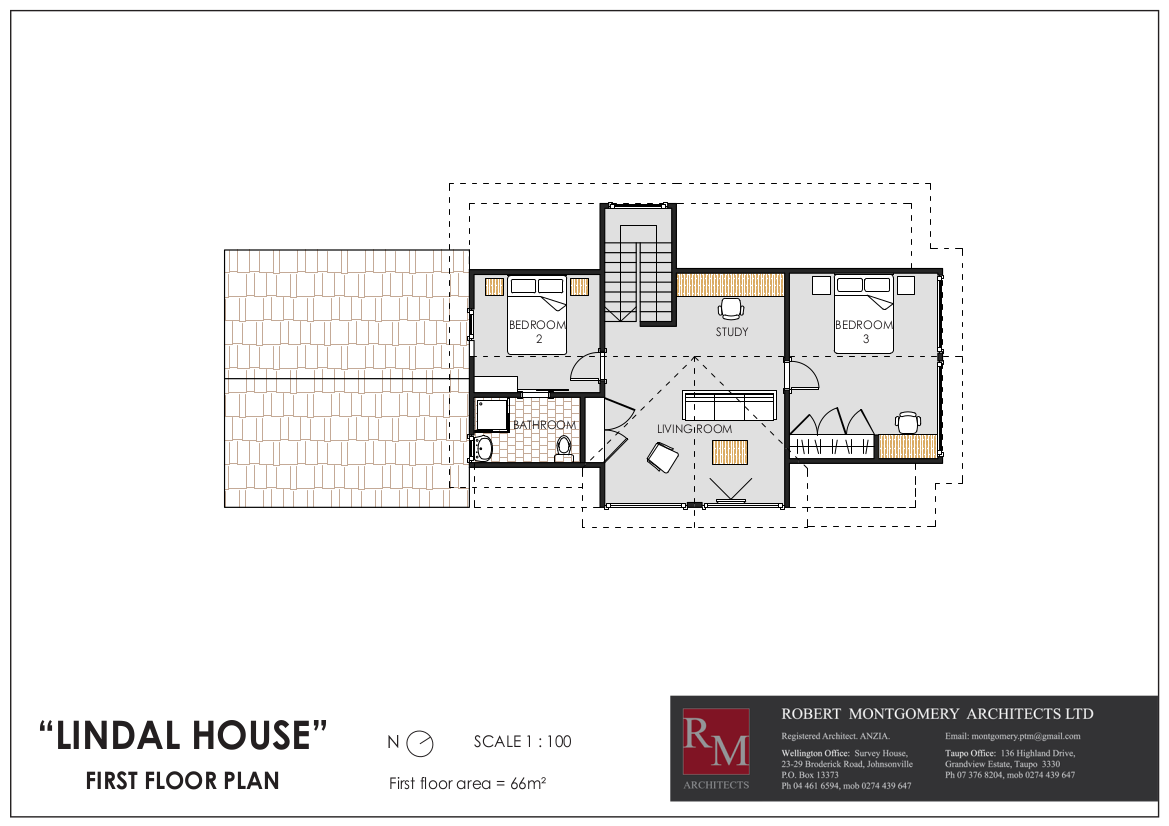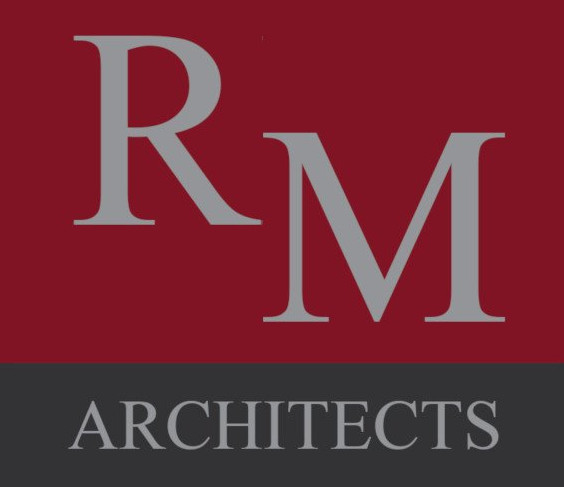Lindal 1 S I P s House Protoype
This traditional house design was developed as part of the Modular e Solutions research into the most economic forms of housing using S I P s construction technology, and that could be developed as an affordable house solution , particularly for first time house buyers.
The house has 2 floor levels of 110 m2 on the ground floor and 70 m2 at first floor level, total house area 180 m2 plus an optional garage of 45 m2.
The house cost benefits from the efficiency of having both accommodation levels under one main roof form. This also allows the upper floor level to be fitted out at a later stage when additional bedrooms are required for growing families or for initial budgetary limitations. Dormer roof forms can be incorporated into the main gable roof form to allow sun penetration to both levels. The house has 4 bedrooms, 2 bathrooms, 2 living rooms, kitchen and dining and a separate laundry space which can provide a service link to the garage when that is attached to the house.


The house is constructed out of SIPs Formance structurally Insulated 165 mm thick panels to the external ground floor walls and 165 mm thick S I P s roof panels spanning from ridge beams to the internal lateral S I P s walls.
External wall cladding for the prototype house is brick veneer to lower level walls and painted timber weatherboards to the upper end gables and dormer roof walls.
The roof is a True Oak color steel corrugated metal roof.
The estimated cost of the house subject to final material selection and specification is $560,000 including GST.
The house is constructed out of SIPs Formance structurally Insulated 165 mm thick panels to the external ground floor walls and 165 mm thick S I P s roof panels spanning from ridge beams to the internal lateral S I P s walls.
External wall cladding for the prototype house is brick veneer to lower level walls and painted timber weatherboards to the upper end gables and dormer roof walls.
The roof is a True Oak color steel corrugated metal roof.
The estimated cost of the house subject to final material selection and specification is $560,000 including GST.


