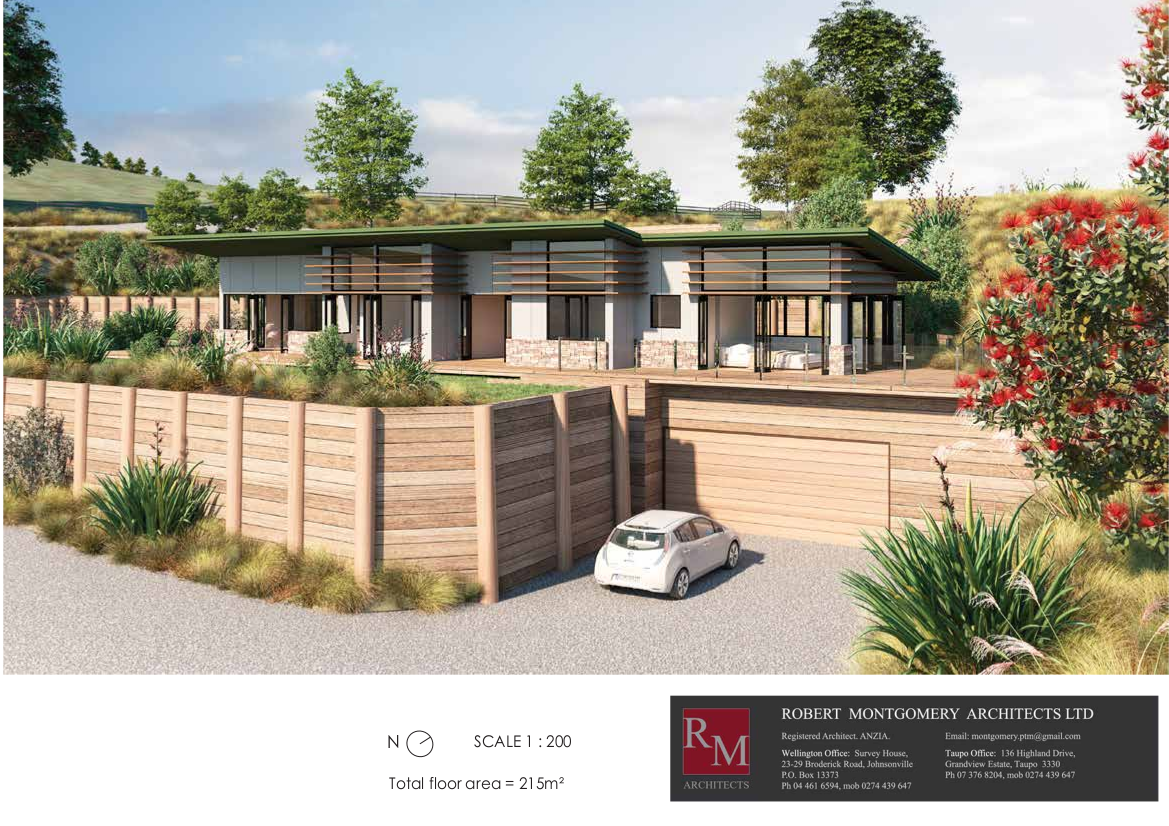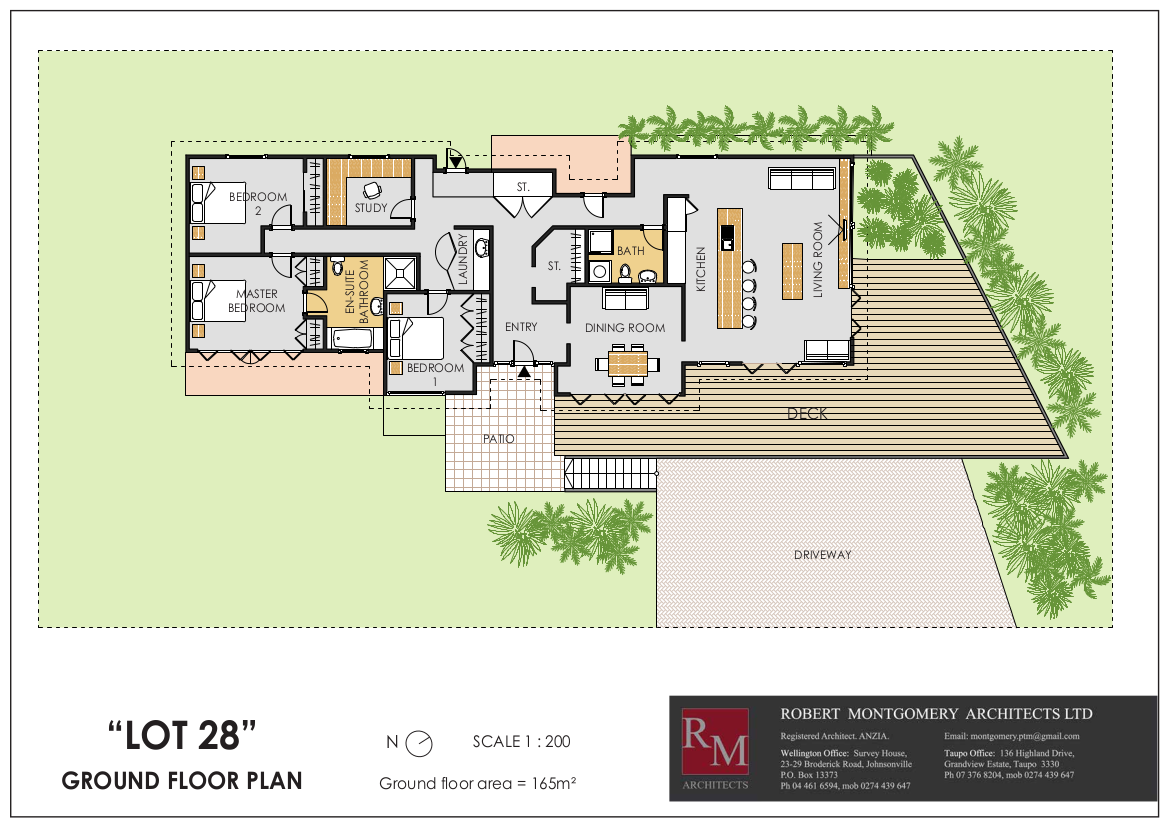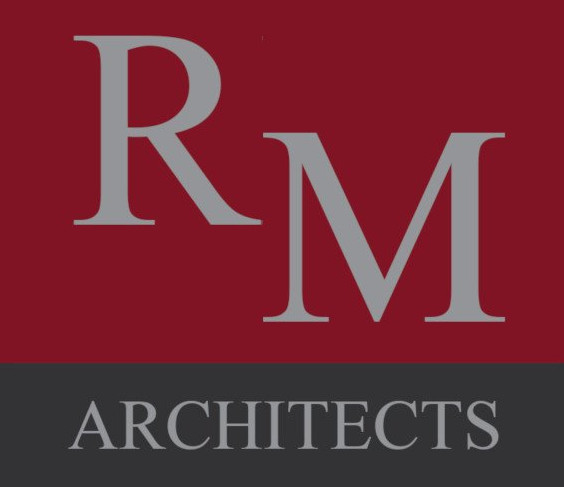Lindal 11 S I P s House Protoype
This contemporary house design is planned for when the subject site has compelling lake and Mountain views in one direction and the main living , entertaining and master bedroom spaces can be oriented to focus on those splendid views.
The house has a ground floor level area of 165m2 plus a garage of 45 m2 totalling some 210 m2. The ground floor plan is expandable in the pavilion style to incorporate an additional family living area, games area, home office or entertainment room.
The house has 3 bedrooms plus a study bedroom. Large decks provide a brilliant indoor-outdoor relationship from the main house kitchen and living spaces.
The house cladding materials are a natural stone veneer to half wall height and cement based prefinished epoxy cladding on a cavity system with negative vertical joints.


The roofing material is a color steel True Oak metal roof on purlins. Bi-folding aluminium windows provide further capacity for opening up the house interior to the outside in the warm summer seasons.
The estimated cost of the house, subject to final material and specification is some $625,000 including GST.
The roofing material is a color steel True Oak metal roof on purlins. Bi-folding aluminium windows provide further capacity for opening up the house interior to the outside in the warm summer seasons.
The estimated cost of the house, subject to final material and specification is some $625,000 including GST.

