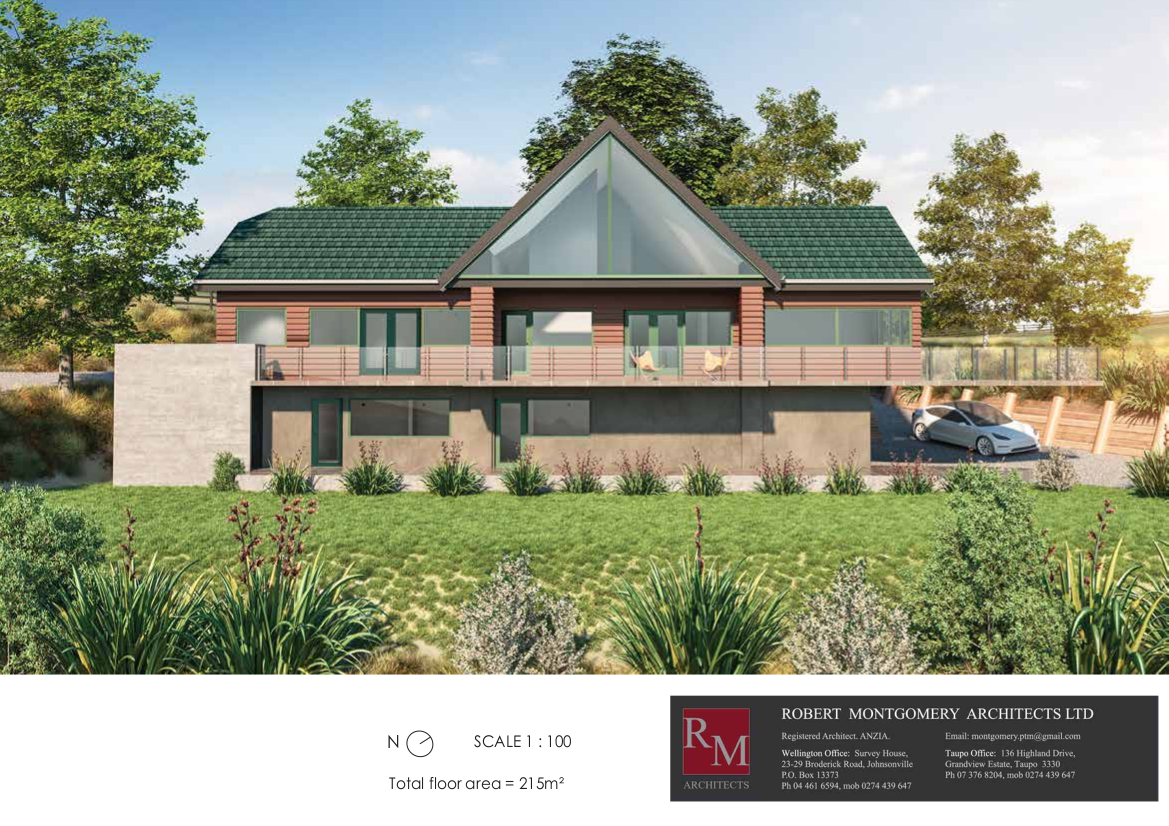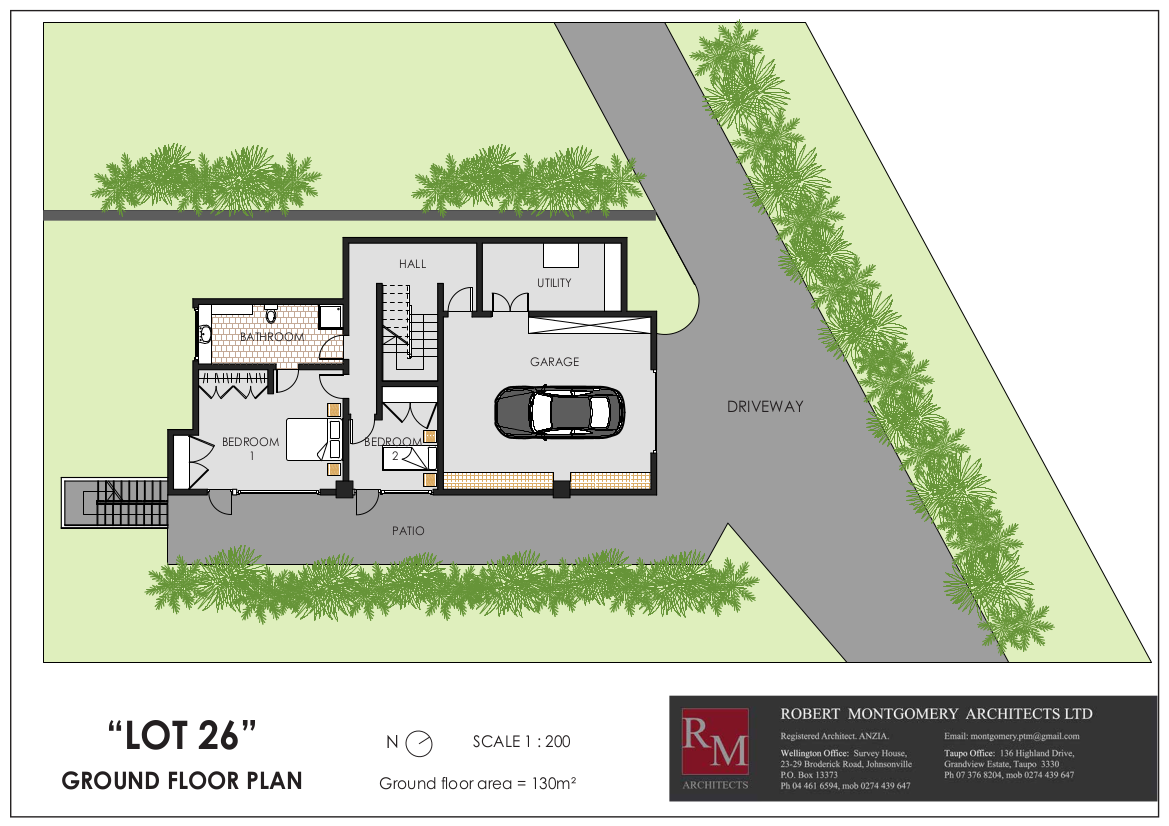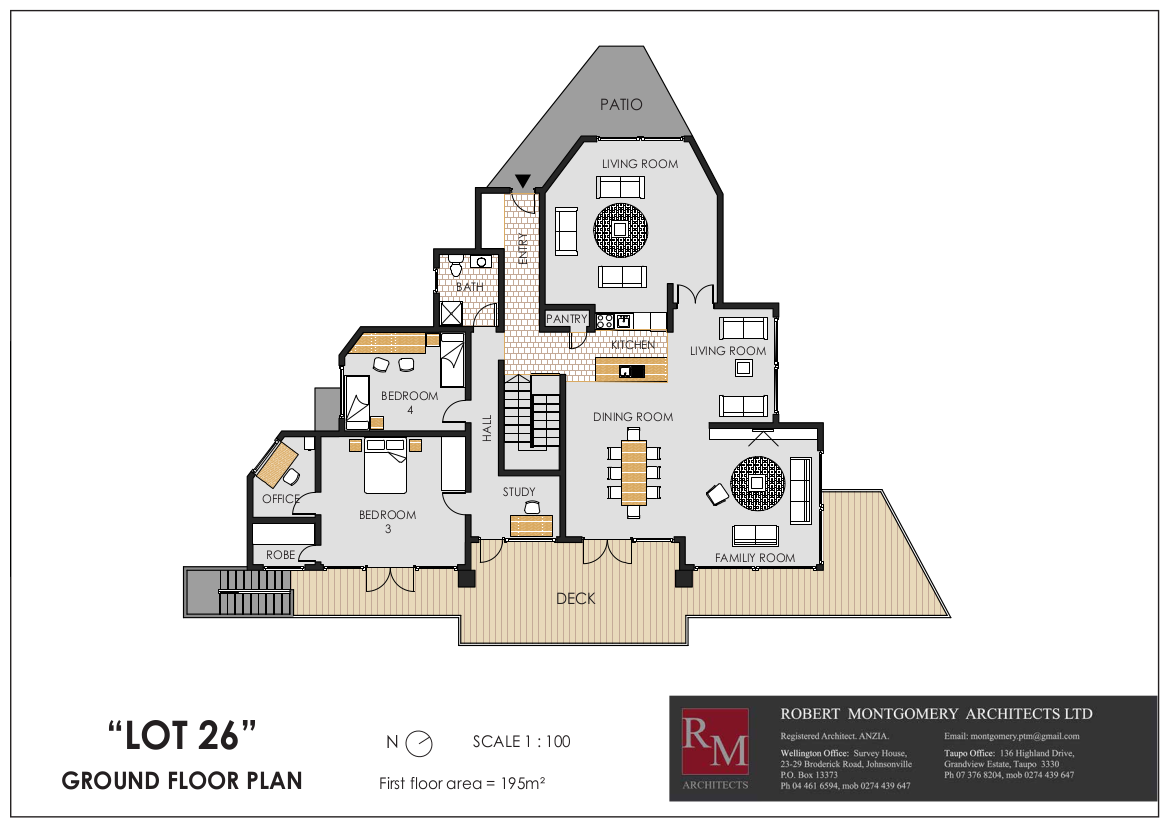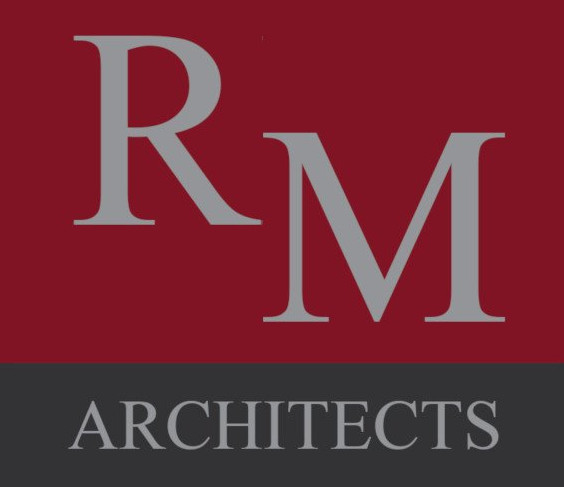Lindal 111 S I P s House Protoype
This house design has been developed to enrich a triangular shaped site at the Grandview Estate at Taupo, on a 2 level building platform.
The upper building platform has been deliberately kept at a high level on the site contour so as to maximise the views of the Waikato River outlet with Lake Taupo, Taupo township and Mount Tahara in the back ground.
The house has a ground floor area of some 130 m2 and a first floor area of 195 m2, gross floor area of 325 m2. The house has 4 large bedrooms, study, office, 2 bathrooms, 2 living spaces, utility room, laundry and double garaging located on the ground floor with vehicle access off the formed concrete R O W. An impressive balcony deck extends the full width of the house on the east, main view and north side, providing spectacular viewing platforms from this splendidly located site.
The house floor levels are insulated concrete slab with plastered and painted concrete block ground floor walls, and S I P s structurally insulated wall panels to the first floor level walls.


The roof frame is to be constructed from S I P s roof panels as well. The external cladding on the upper level is a flash clad aluminium weatherboard on cavity battens, flash clad aluminium flashing systems with double glazed aluminium joinery.
The roof is a light weight coated metal tile system with color steel gutters and downpipes.
The estimated cost of the house subject to material selection and final specification is $950,000 including GST.
The roof frame is to be constructed from S I P s roof panels as well. The external cladding on the upper level is a flash clad aluminium weatherboard on cavity battens, flash clad aluminium flashing systems with double glazed aluminium joinery.
The roof is a light weight coated metal tile system with color steel gutters and downpipes.
The estimated cost of the house subject to material selection and final specification is $950,000 including GST.


